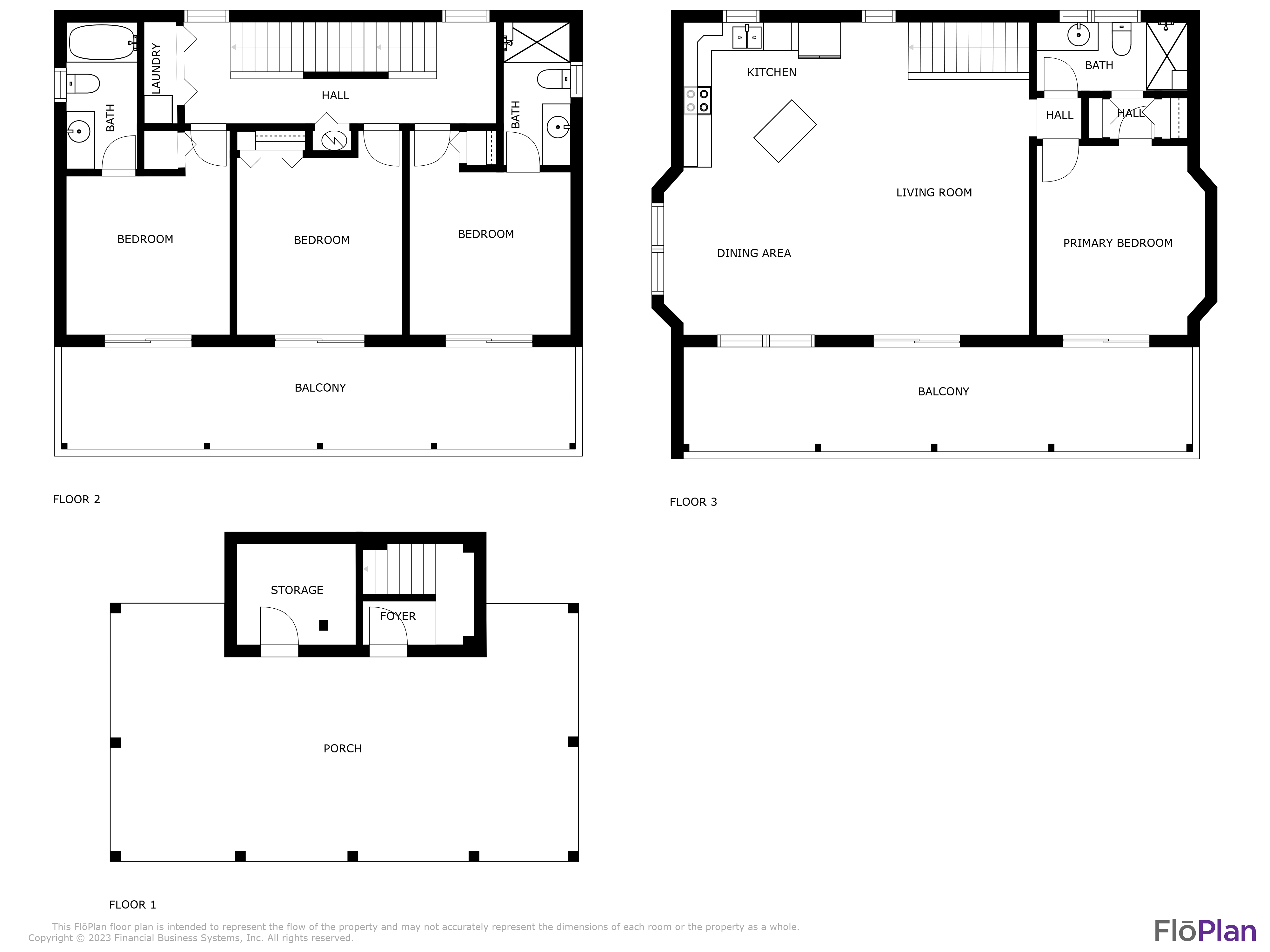With a portal you are able to:
- Save your searches
- Get updates on listings
- Track listings
- Add notes and messages
- Personalize your dashboard
115 Anchor Drive, Surf City, NC 28445
$737,000























































Property Type:
Residential
Bedrooms:
4
Baths:
3
Square Footage:
1,584
Lot Size (sq. ft.):
10,019
Status:
Closed
Current Price:
$737,000
List Date:
12/02/2022
Last Modified:
2/04/2025
Description
Water Front Topsail Island Dream Home! This FULLY FURNISHED *Single Family* home with unsurpassed views is the island escape you have been waiting for!Nestled in the middle of Surf City is the private community of Topsail Cove. This kayaker's paradise is possibly the only private community just a pleasant minutes walk or bike ride to the beach, shopping, entertainment, and dining. Add the breathtaking water views of the intracoastal waterway and high rise bridge, jaw dropping sunrises & sunsets and peaceful serenity & you have one of the best homes on Topsail.The reversed, open floor plan would be perfect as a rental or primary residence with it's 3 en-suites and large entertaining decks. The first level includes 2 of the en suites, an additional bedroom, and a hall laundry closet. The second level holds the living room, dining room, and chef equipped kitchen with stainless steel appliances, granite countertops, and eat at kitchen island. A large primary bedroom with bath is also on this floor.Wake up to the birds chirping as the sun rises above the ocean. Pour your cup of Joe and head out to one of 2 balconies to watch the nature as it is a bird watcher's paradise here. You will surely enjoy relaxing and watching the boats as the pass on the Intracoastal Waterway. Sunrise walks on the beach your thing? Great, because the beach is just a short 4 blocks away. Grab your gear and head over for some sand and surf fun! If you are looking for a quiet day on the sound side enjoying nature and calm waters, drop a kayak or paddle board and spend your day exploring. Who knows, maybe you get the pleasure of coming across a dolphin or the local otter family playing. After a long day by the water, make your way home to rinse off in the outdoor hot/cold shower ensuring the sand stays outside. Now you are ready to fire up the grill on your spacious ground level covered entertaining space that is perfect for those cool summer nights with friends and family.
More Information MLS# 100360264
Contract Info
Sub-Type: Single Family Residence
Construction Type: Stick Built
Status: Closed
Marketing Start Date: 2022-12-02
Auction: No
Listing Price: 799000
Current Price: $737,000
List Price/SqFt: 504.42
Stipulation of Sale: None
Location Information
Street #: 115
Street Name: Anchor
Street Suffix: Drive
County: Pender
State/Province: NC
Zip Code: 28445
City Limits: Yes
Marketing City: Surf City
Subdivision: Topsail Cove
Secondary Subdivision: N/A
Geo Lat: 34.431738
Geo Lon: -77.540511
Remarks and Showing
Directions to Property: Hwy 210 onto beautiful Topsail Island. Go left on N. New River Drive. Turn left on W. Wilmington Ave. into Topsail Cove (across from Gathering Church). Left onto Anchor Drive. Home is in cul-de-sac on your right. Please NO parking in grassy areas.
Sign on Property: Yes
Property Exterior Info
New Construction: No
Lot Acres: 0.23
Lot SqFt: 10019
Lot Dimensions: irregular
Waterfront: Yes
Waterview: Yes
Horses Y/N: No
Location Type: Island
Property Interior Info
SqFt - Heated (Primary): 1584
Total SqFt - Heated (Primary + Separate): 1584
# Rooms: 7
# Baths - Full: 3
# Baths - Total: 3
# Bedrooms: 4
Master Bedroom Level: Primary Living Area
Stories: 2
Legal Taxes
Year Built: 2007
Status Change Info
Under Contract Date: 2023-03-29
Sold Price: $737,000
Sold Date: 2023-04-27
Current Service Providers
Electric Provider: Jones-Onslow EMC
Internet Service Provider(s): Spectrum
Sewer Provider: Surf City
Water Provider: Surf City
HOA
Association Fee 1/Year: 1320
HOA 1 Mgmt. Company: Atlantic Shores
HOA 1 Mgmt. Phone: (910)270-9975
Property Features
Frontage Type: ICW Front; Marsh Front; Sound Front
View Type: Canal View; ICW View; Marsh View; Sound View; Water View
Attic: Floored - Partial; Scuttle
Basement: None
Construction: Wood Frame
Unit Type: 4+ Bedroom
Exterior Features: Outdoor Shower
Exterior Finish: Vinyl Siding
Fencing: None
Foundation: Pilings
Fuel Tank: None
Parking Features: Concrete; Covered; Gravel; Lighted; On Site
Patio and Porch Features: Balcony; Covered; Deck; Porch
Roof: Architectural Shingle
Trash Collection: City Pick-UP
Lot Features: Cul-de-Sac Lot; Wetlands
Lot Water Features: Salt Marsh; Sound Side; Water Access Comm; Waterfront Comm
Cooling: Heat Pump; Zoned
Heating: Heat Pump; Zoned
Heating System Fuel Source: Electric
Water Heater: Electric
Utilities: Municipal Sewer; Municipal Water
Fireplace: None
Flooring: Carpet; Tile
Interior Features: 9Ft+ Ceilings; Blinds/Shades; Ceiling - Vaulted; Ceiling Fan(s); Furnished; Kitchen Island; Reverse Floor Plan; Smoke Detectors; Solid Surface; Walk-in Shower
Laundry Features: Closet
Heated SqFt: 1400 - 1599
Dining Room Type: Combination
Other Structures: Storage
HOA and Neigh Amenities: Maint - Comm Areas; Maint - Grounds; Maint - Roads; Management; Street Lights
Terms: Cash; Conventional; FHA; USDA Loan; VA Loan
Listing Office: Wit Realty LLC
Last Updated: February - 04 - 2025
Copyright 2024 NCRMLS. All rights reserved. North Carolina Regional Multiple Listing Service, (NCRMLS), provides content displayed here (“provided content”) on an “as is” basis and makes no representations or warranties regarding the provided content, including, but not limited to those of non-infringement, timeliness, accuracy, or completeness. Individuals and companies using information presented are responsible for verification and validation of information they utilize and present to their customers and clients. NCRMLS will not be liable for any damage or loss resulting from use of the provided content or the products available through Portals, IDX, VOW, and/or Syndication. Recipients of this information shall not resell, redistribute, reproduce, modify, or otherwise copy any portion thereof without the expressed written consent of NCRMLS.
